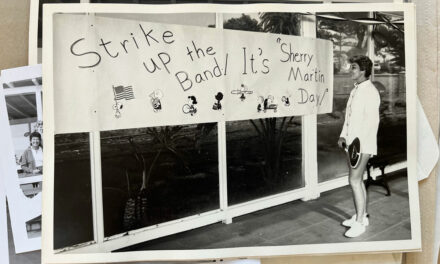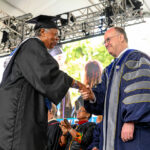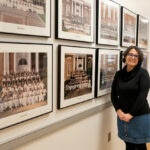
A Tale of Form and Function
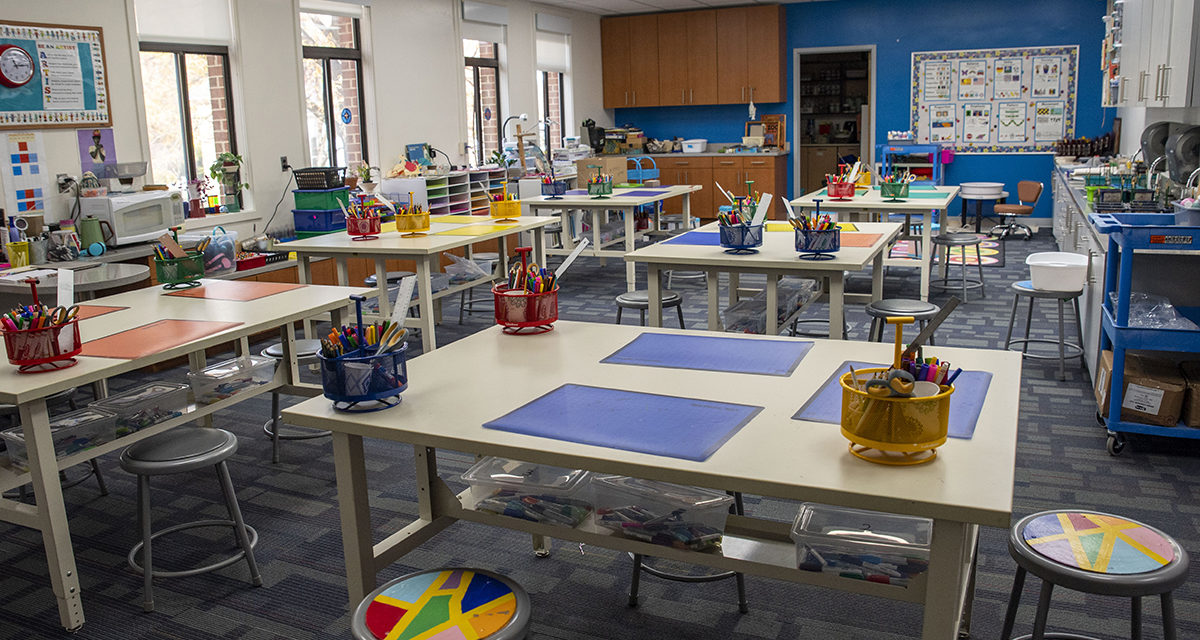
A Tale of Form and Function
How pandemic disruption led to programmatic and student centric enhancements on the Lower and Middle School campuses
BY MELISSA ULSAKER MAAS ’76
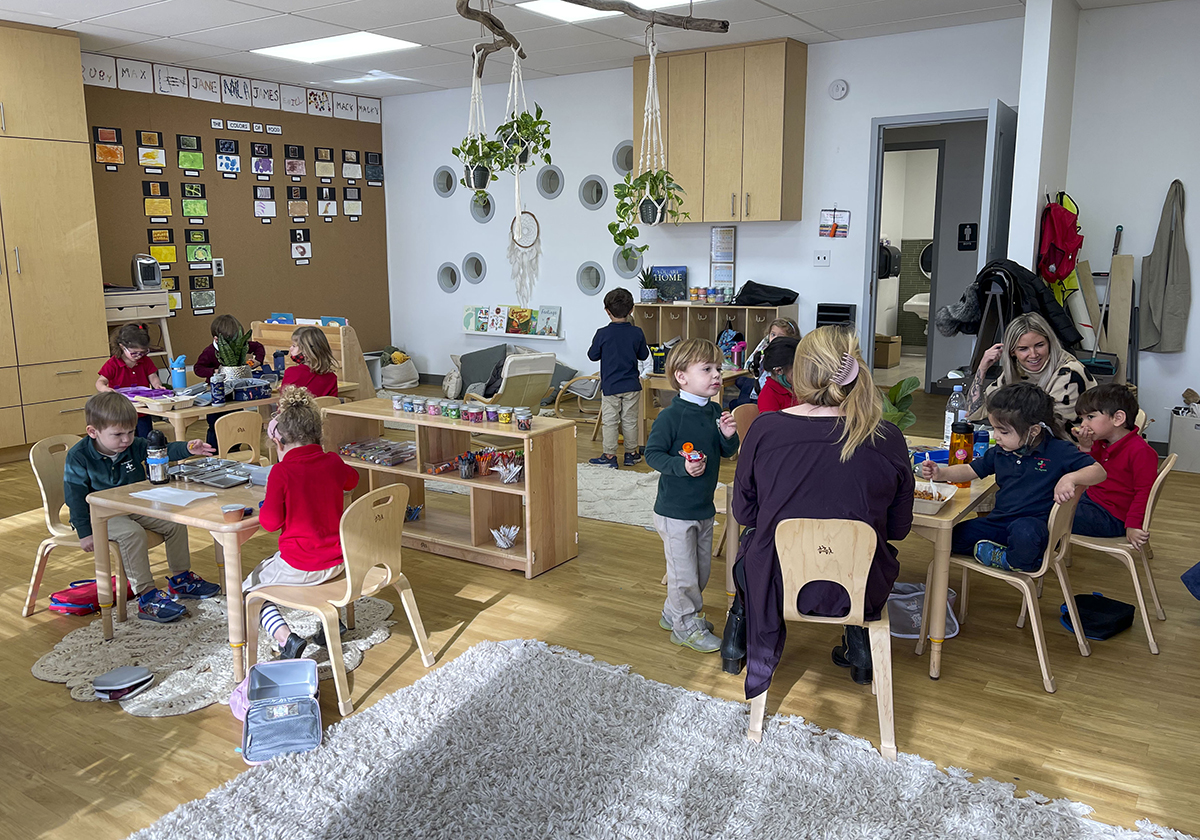
When the pandemic closed the school in March of 2020, everyone immediately focused on transitioning to online learning. As soon as things were running smoothly, the optimistic priority became reopening in the fall and bringing the students, or as many of them as possible, back on campus. In order to meet the 6-foot spacing requirements, every inch of space had to be reviewed and lots of people had to be moved around—especially at the Lower School. Through a massive, cooperative effort, faculty and staff packed, moved, and unpacked, and the doors were opened on each campus.
In November of 2020, just as Lizzie Callahan ’03 was stepping into her new role as chief operating officer, it became one of her priorities to look at what the next steps might be for the Lower and Middle School campuses. “The conversation about enhancing the campuses was nothing new,” Lizzie says. “But since the pandemic upended our Lower School Campus and we had already displaced a lot of classrooms to ensure adequate spacing, it gave us the opportunity to put it back together the way it should be, rather than the way it was.”
Enhancement committees were formed for each campus and the work began in earnest. That work was focused on making programmatic changes that would enhance the student experience. They discussed and refined the programmatic goals that had been the center of previous discussions for some years, and defined the necessary steps to make them a reality. Goals for the Lower School included having all sections of each grade on the same floor; creating breakout rooms to allow for collaboration; and locating the specials teachers closer to the lower elementary grades. At the Middle School, they wanted to remove the lockers to create more space in the hallways; create spaces for students to gather, collaborate, and eat; and aesthetically update the common areas.
They hired O’Brien and Keane Architecture, experts in designing and renovating churches and schools. “The committee provided them with an educational vision of how to reorganize the Lower School campus, and collaborated with them on what structural and functional changes could be made to make the vision a reality,” Lizzie says. Design decisions for the finishes and fixtures were made in consultation with O’Brien and Keane, who provided the committee with recommendations. Construction was managed by Chamberlain Construction Corporation as the general contractor.
The team also concentrated on making upgraded sustainable and technological changes. The HVAC systems in Lloyd House and Sinclair Hall were replaced with energy efficient VRF (variable refrigerant flow) systems, a large-scale ductless HVAC system that can perform at high capacity. Lights throughout the renovated buildings were replaced with new energy efficient LED lights. Fourteen new panoramic Da-Lite IDEA (interactive dry erase application) screens were installed in the Lower School classrooms. The screens are highly projection-friendly dry erase boards, with a matte porcelain surface that helps reduce glare and makes the projected images clearer.
“One of the curricular goals of the reorganization was for each grade to be on one floor, and for each building to have a breakout room,” Lizzie says. “We wanted to create spaces where students could spread out, collaborate or work on a project over a few days without having to break it down or put it away before completion.”
ENHANCEMENT
COMMITTEE MEMBERS
Lizzie Callahan
Chief Operations Officer
Andrew Weller
Dean of Enrollment and Strategic Marketing
Rachel Jarvis
Chief Advancement Officer
Beth Chase
Chief Financial Officer
Bill Owens
Director of Buildings & Grounds
Jalene Spain-Thomas
Director of Lower School
Jeremy Hark
Associate Director of Lower School
Quincey Grieve
Director of Middle School
Jon Japha
Middle School Dean of Students
Alicia Blowers
Library Department Chair
Another Lower School goal was to bring the specials classes closer to the students, where the transitions between buildings was taking too long, particularly for the youngest students. “Walking across the campus for a class was taking away from valuable class time.” Lizzie explains. “For example, both art classrooms were previously located in Sinclair Hall. Now they are located in MacKinnon Hall and McBride Hall, where their respective students are located.”
A great deal of thought went into making sure the new spaces were programmatically functional and student-centric. In some of the renovated spaces, sinks were added, flooring was replaced with safer, non-slip luxury vinyl tile (LVT), and new cabinets and cubbies were installed for storage. New ceiling tiles and enhanced modern lighting were installed in hallways and some classrooms to enhance the environment and acoustics. Finally, two bathrooms were renovated in the Sinclair Hall building and two bathrooms were created in the lower level of the McBride Hall building.
The Lower School committee also studied what could be done with the little white house that had remained unoccupied for several years. Ultimately, they decided that the best use of that building would be a new aesthetically-pleasing one-story utility building to allow for additional storage and maintenance workspace. It also enabled the school to raze the smaller maintenance shed centrally located on the campus near the Richard B. Lloyd House, commonly referred to as Lloyd House.
Much of the reorganization of the Lower School Campus was made possible by the more efficient use of existing buildings, particularly Lloyd House. “Lloyd House was an underutilized building, so we renovated it to increase occupancy from 10 to 26 administrative occupants. It is also our most historically significant and beautiful building, so we wanted to enhance and reposition it as our campus ‘welcome center’,” Lizzie says. Built in the late 1860s, it is the oldest building and the original site of St. Agnes School, established in 1924. Standing in the center of campus and already housing the Admission Offices, the committee realized it could make the perfect administrative welcome center for the Admission and Advancement Offices.
The area in front of Sinclair Hall received a beautiful new landscape enhancement. The empty space was replaced with a slate patio and student-sized seating. The area can now be used during recess for more quiet play, as well as an outdoor area for classes, doing projects, or reading.
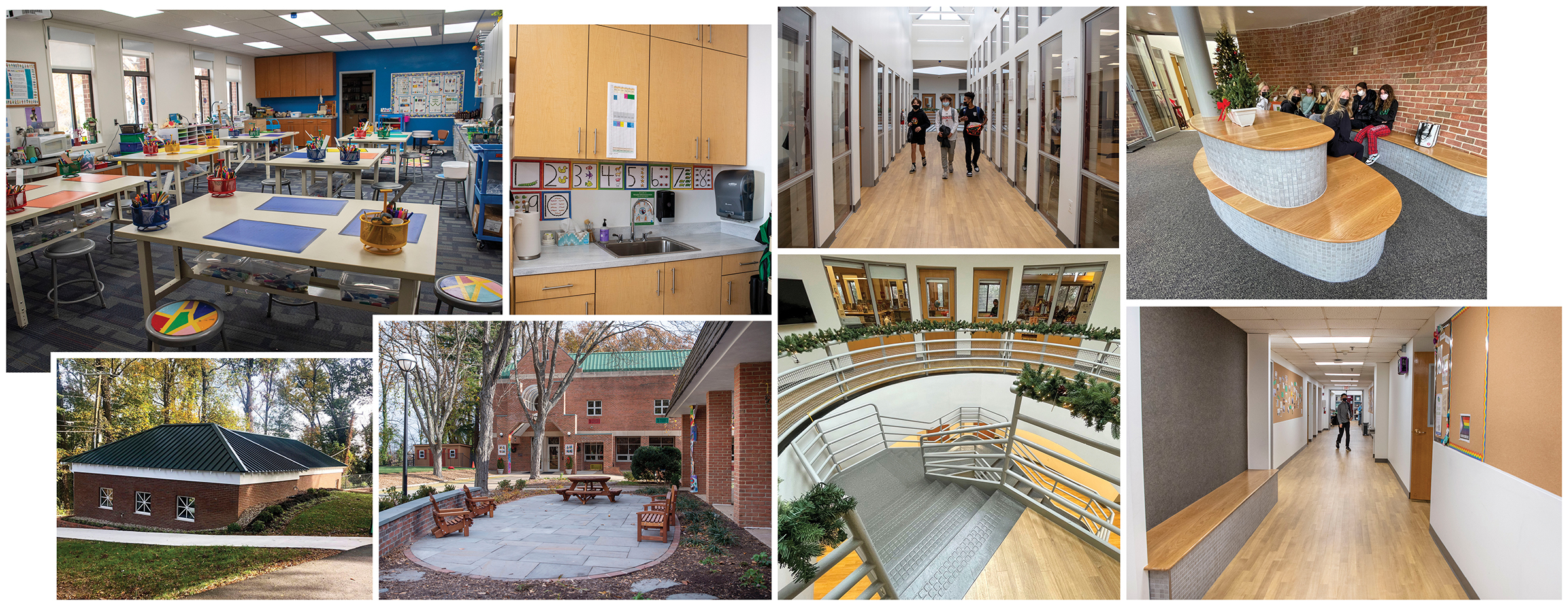
Top row photos: Renovated Lower School art room in McBride Hall, example of new sink and cabinets in the Lower School classrooms, Middle School main entrance, new benches in the Middle School vestibule. Bottom row photos: The new Lower School utility building for Buildings & Grounds, the new area outside of Lower School Sinclair Hall, the renovated main stairway at the Middle School, Middle School classroom hallway with new built in benches.
At the Middle School, the goals were simpler and centered around creating more and better common spaces. During the worst of the pandemic, the students were not allowed to use the lockers in order to ensure adequate physical distancing. At the end of the 2020-2021 school year, they realized the lockers really were not necessary, as many of the students already used cubbies in their advisories. Removing them and widening the hallways allowed for some built in benches where students can gather, collaborate, and eat. Improvements included new LVT flooring, baseboard, drywall, paint and light fixtures to enhance the look and functionality of the common space. “Research consistently shows that higher quality indoor environments result in happier, more productive occupants, so it was the Middle School Committee’s hope that these lighter, brighter hallway renovations would create a better learning environment and result in a morale boost for our students and teachers.” Work has also begun on the entry vestibule. New benches have been installed, and the area will be enlarged in the spring.
It was quite an undertaking, involving many meetings, lots of discussion and consultation, complex spreadsheets of who was moving where and when, and a number of good-natured people who had to move twice to make it all work while the buildings were being renovated. During the summer, nearly 80 Lower School faculty and staff were moved into new spaces. Ultimately, a lighter, brighter visual and design standard for the classrooms and offices was created, which will be used as a template for future renovations.
The pandemic forced everyone to re-evaluate, recreate, and restructure on some level. Change can be hard, but also powerfully beneficial. Change brings the opportunity for new beginnings. A true silver lining of a difficult time, the renovations reflect the dynamic energy that takes place within the school walls, which are filled with the sounds of learning, collaborating, peals of laughter, and squeals of joy.

